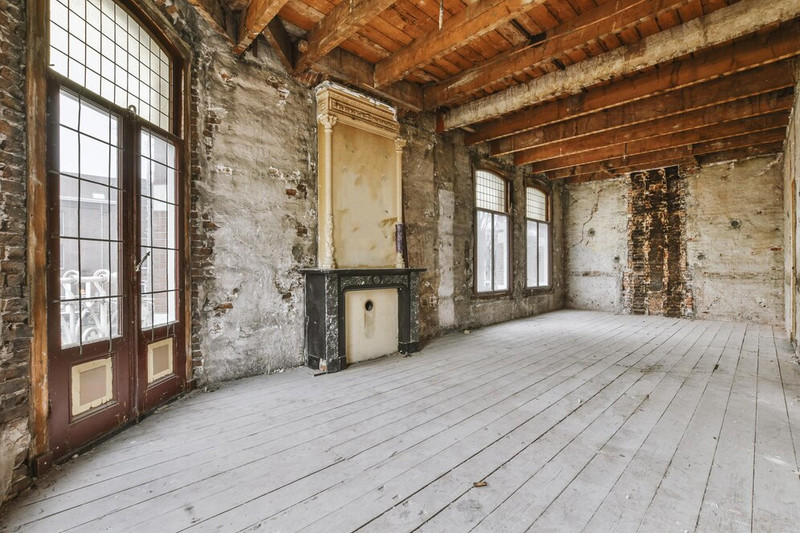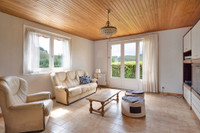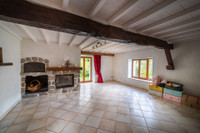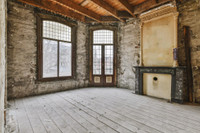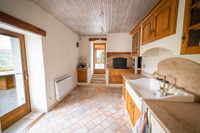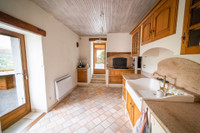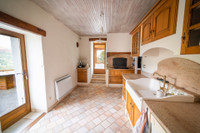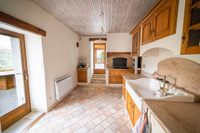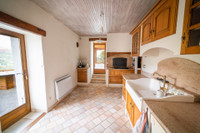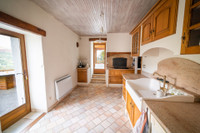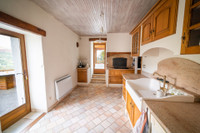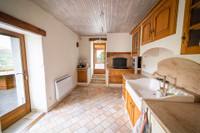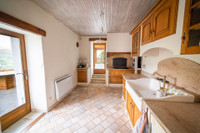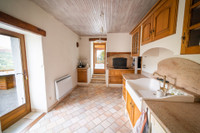La maison qu'elle est top !
Discover the perfect blend of comfort and convenience with this charming property, ideal for first-time buyers or as a lock-up-and-leave holiday retreat. Step inside to a bright hallway adorned with original tiled flooring, leading to an inviting open-plan lounge and modern kitchen featuring fitted cupboards and a breakfast bar. The spacious conservatory at the rear serves as a delightful dining area, perfect for entertaining. The ground floor boasts a double bedroom with an en-suite, while the first floor offers two additional double bedrooms, a bathroom, and a separate WC. With two large cellars below, including a summer kitchen area, this home provides ample storage and versatility for your lifestyle needs.
Discover the perfect blend of comfort and convenience with this charming property, ideal for first-time buyers or as a lock-up-and-leave holiday retreat. Step inside to a bright hallway adorned with original tiled flooring, leading to an inviting open-plan lounge and modern kitchen featuring fitted cupboards and a breakfast bar. The spacious conservatory at the rear serves as a delightful dining area, perfect for entertaining. The ground floor boasts a double bedroom with an en-suite, while the first floor offers two additional double bedrooms, a bathroom, and a separate WC. With two large cellars below, including a summer kitchen area, this home provides ample storage and versatility for your lifestyle needs.
Discover the perfect blend of comfort and convenience with this charming property, ideal for first-time buyers or as a lock-up-and-leave holiday retreat. Step inside to a bright hallway adorned with original tiled flooring, leading to an inviting open-plan lounge and modern kitchen featuring fitted cupboards and a breakfast bar. The spacious conservatory at the rear serves as a delightful dining area, perfect for entertaining. The ground floor boasts a double bedroom with an en-suite, while the first floor offers two additional double bedrooms, a bathroom, and a separate WC. With two large cellars below, including a summer kitchen area, this home provides ample storage and versatility for your lifestyle needs.
Discover the perfect blend of comfort and convenience with this charming property, ideal for first-time buyers or as a lock-up-and-leave holiday retreat. Step inside to a bright hallway adorned with original tiled flooring, leading to an inviting open-plan lounge and modern kitchen featuring fitted cupboards and a breakfast bar. The spacious conservatory at the rear serves as a delightful dining area, perfect for entertaining. The ground floor boasts a double bedroom with an en-suite, while the first floor offers two additional double bedrooms, a bathroom, and a separate WC. With two large cellars below, including a summer kitchen area, this home provides ample storage and versatility for your lifestyle needs.
Discover the perfect blend of comfort and convenience with this charming property, ideal for first-time buyers or as a lock-up-and-leave holiday retreat. Step inside to a bright hallway adorned with original tiled flooring, leading to an inviting open-plan lounge and modern kitchen featuring fitted cupboards and a breakfast bar. The spacious conservatory at the rear serves as a delightful dining area, perfect for entertaining. The ground floor boasts a double bedroom with an en-suite, while the first floor offers two additional double bedrooms, a bathroom, and a separate WC. With two large cellars below, including a summer kitchen area, this home provides ample storage and versatility for your lifestyle needs.
Discover the perfect blend of comfort and convenience with this charming property, ideal for first-time buyers or as a lock-up-and-leave holiday retreat. Step inside to a bright hallway adorned with original tiled flooring, leading to an inviting open-plan lounge and modern kitchen featuring fitted cupboards and a breakfast bar. The spacious conservatory at the rear serves as a delightful dining area, perfect for entertaining. The ground floor boasts a double bedroom with an en-suite, while the first floor offers two additional double bedrooms, a bathroom, and a separate WC. With two large cellars below, including a summer kitchen area, this home provides ample storage and versatility for your lifestyle needs.
------
Les informations sur les risques auxquels ce bien est exposé sont disponibles sur le site Géorisques : https://www.georisques.gouv.fr
 Lire la description détaillée
Lire la description détaillée



